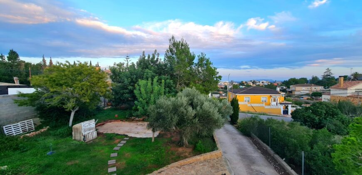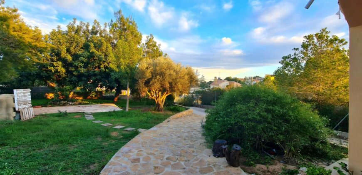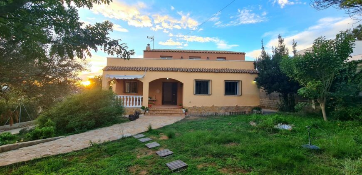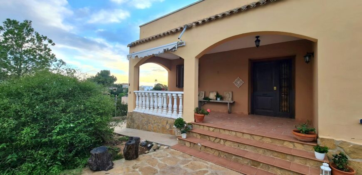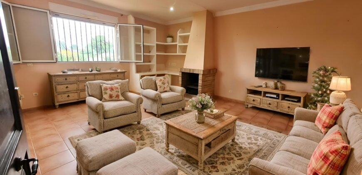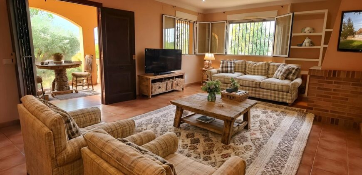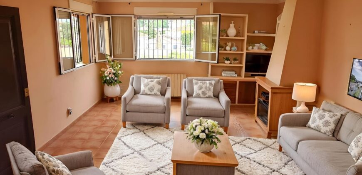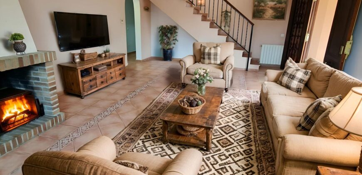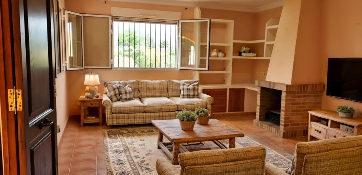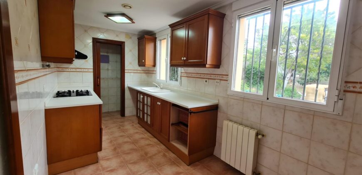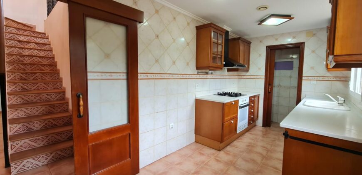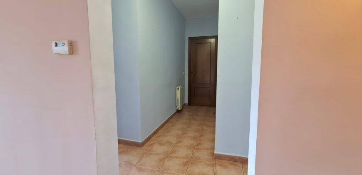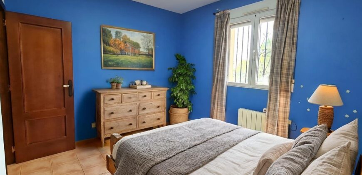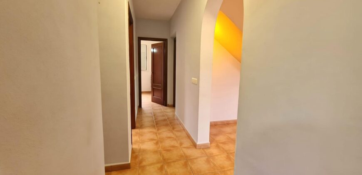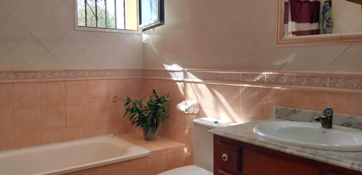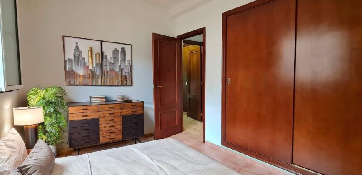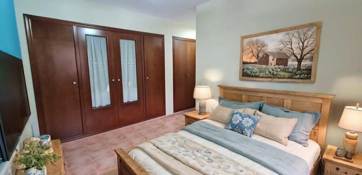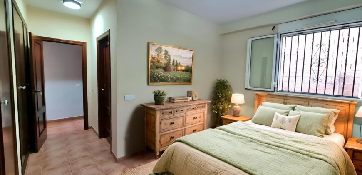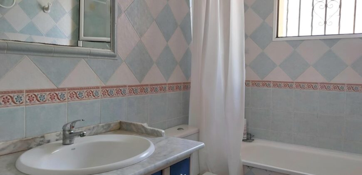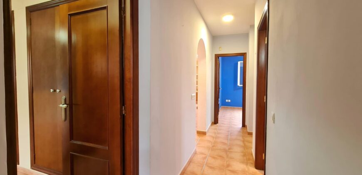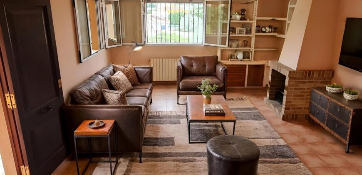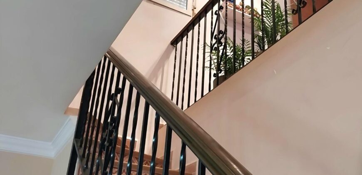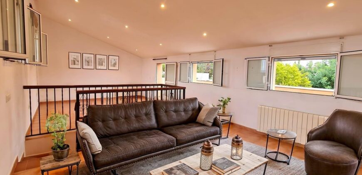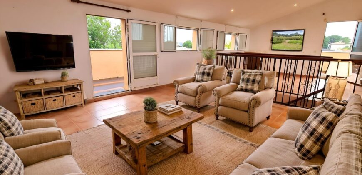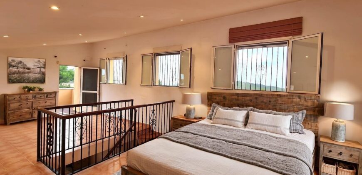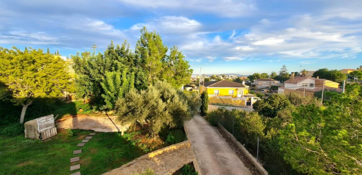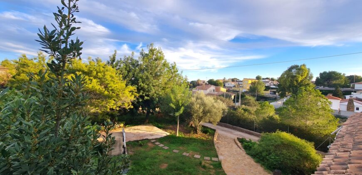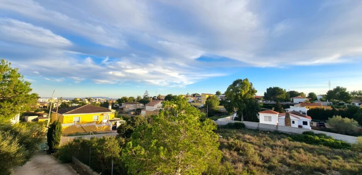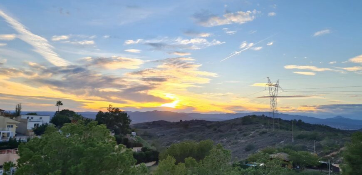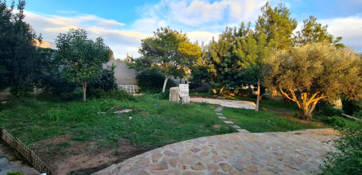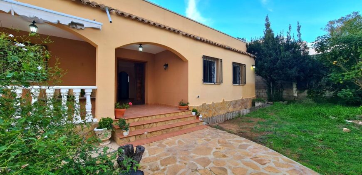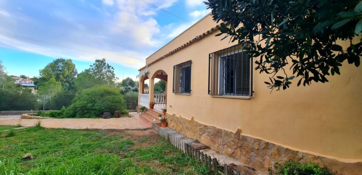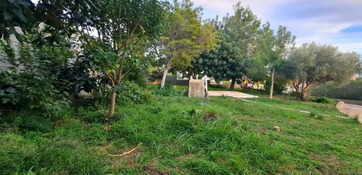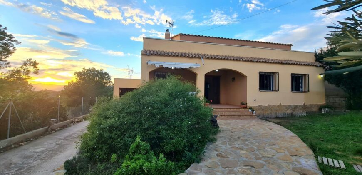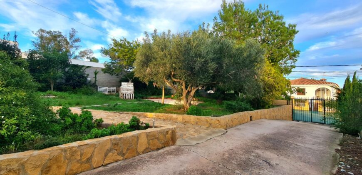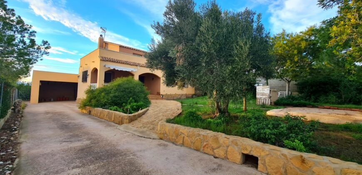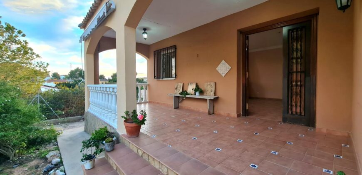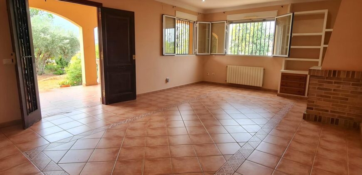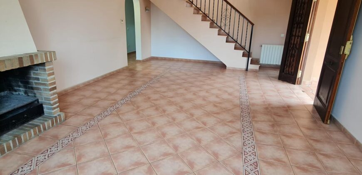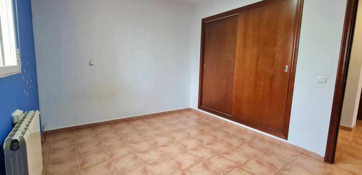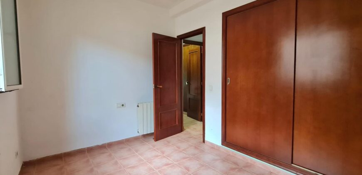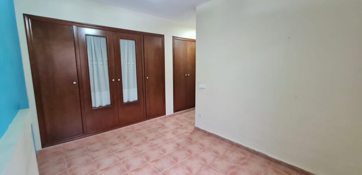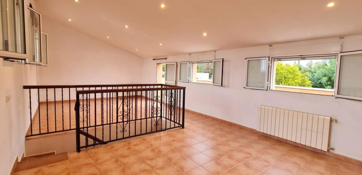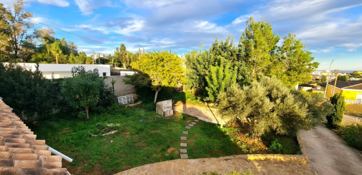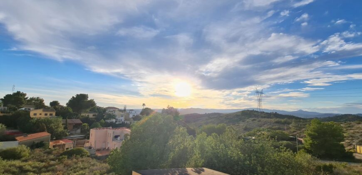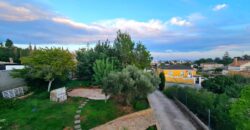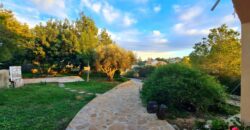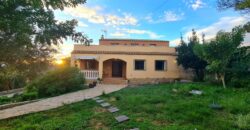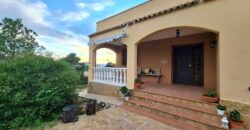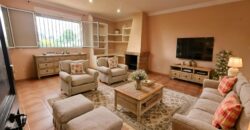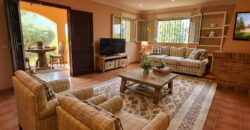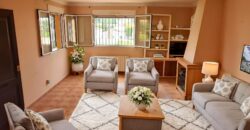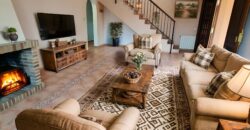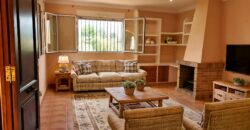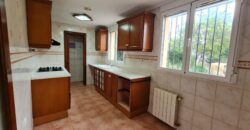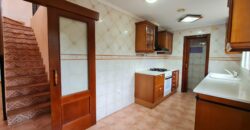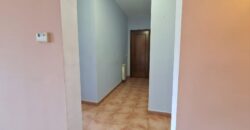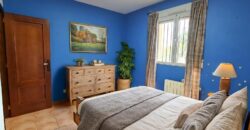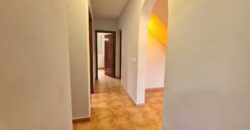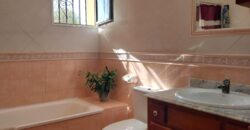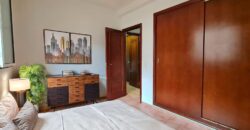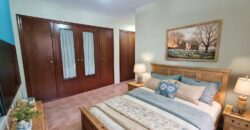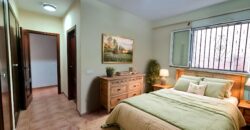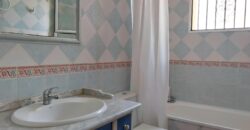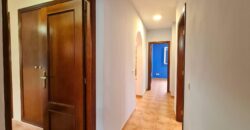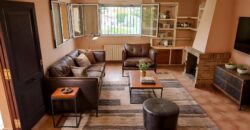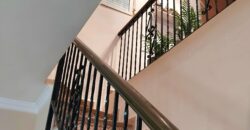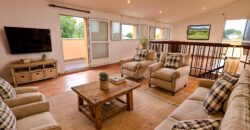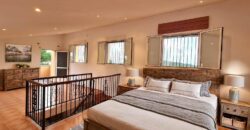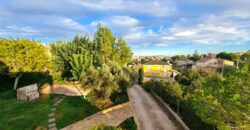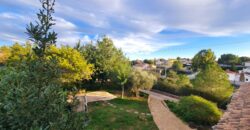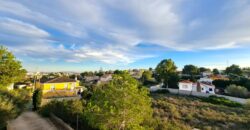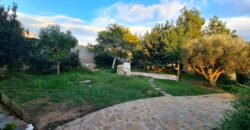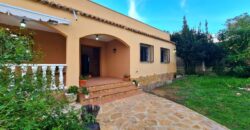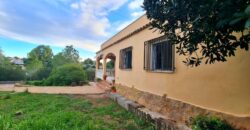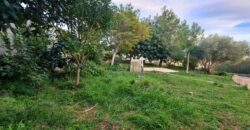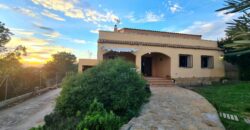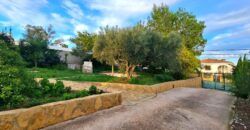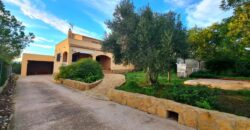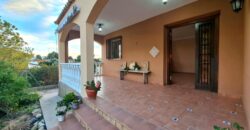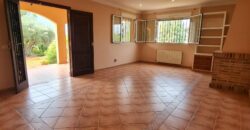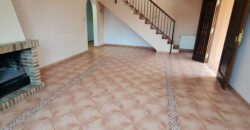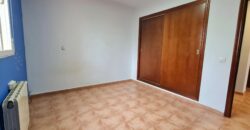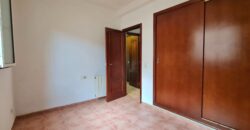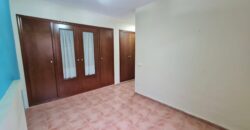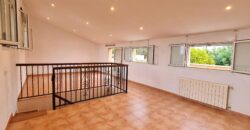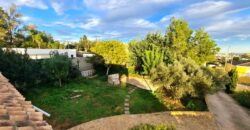Spain Valencia villa 2 floors with garden & terrace, panoramic views 005565
Description
Spain Valencia Detached house or villa for sale in Los Lagos Urbanization
Alginet
*THE HOUSE IS A BLANK CANVAS, THE DECORATIONS DISPLAYED HAVE BEEN JUST IDEAS TO VISUALIZE THE POSSIBILITIES OF THE SPACE.
Come and discover this incredible house! Located in the Los Lagos urbanization, surrounded by nature with panoramic views thanks to its elevated location, and a garden full of life. With a constructed area of 197 m² on an urban plot of 800 m².
With a spacious living – dining room of more than 33 m². You will enjoy the first rays of the sun at dawn in your house, creating a warm and welcoming atmosphere, thanks to its eastern orientation. In addition, you can relax by the fire in the fireplace, you will have a traditional and charming space, with natural elements that invite tranquility. Imagine it! Being able to enjoy with your family, even on the coldest days of the year while recreating unforgettable moments.
This room is next to the 18 m² porch that greets you at the entrance, the ideal place to spend an afternoon with your loved ones in a quiet area, overlooking the garden that has numerous trees such as a pine, olive tree, a large carob tree, and also a mimosa tree from which a very striking flower is rubbed in season.
The office-style kitchen is very bright, thanks to its two windows overlooking the garden.
It is extremely practical! Its layout is perfect for enjoying a quick snack or breakfast. It has numerous cupboards, drawers and a pantry that allow you to have everything organized and at hand.
The house has three double bedrooms that face the outside. Very comfortable! All three have built-in wardrobes and boiler radiators for better functionality. The master bedroom has its own bathroom for your comfort and privacy. The two bathrooms are very complete and bright, thanks to their windows installed for natural ventilation.
The house also has a space of 25 m² that could be used as a laundry / storage room, both even due to its size. It is the perfect room to gain space throughout the house.
Going up the stairs, there is an attic of approximately 50 m². This room is perfect to create a living room, you will get an exclusive room for meetings with your guests in a fresh and bright environment, thanks to its multiple orientation. In addition, you can access the terrace of more than 30 m² and you will be able to appreciate views as far as your eyes can see, you can even see the Cullera mountain, incredible views!
The house is located 5 minutes from Alginet, and 10 minutes from Alfart. Towns that have all the necessary services such as: pharmacies, health centers, access to the metro, supermarkets, sports centers, schools and restaurants. Distances to other destinations of interest:
-30 minutes from the airport
-25 minutes to the beach
-20 minutes from the city of Valencia
Property details:
- Detached house or villa
- 2 floors
- 197 m² built, 177 m² usable
- 3 bedrooms
- 2 bathrooms
- Plot of 800 m²
- Terrace
- Parking space included in the price
- Second hand/good condition
- Built-in wardrobes
- Storage room
- East facing
- Built in 1999
- Garden
- Reference: 005565
- Price: 230,000 euros
Address
-
Address Alginet, Valencia, Spain
-
Country Spain
-
Province/State Valencia
Overview
- Property ID 005565
- Price $230,000 / euros
- Property Type Residential Villa
- Property status Sale
- Bedrooms 3
- Bathrooms 2
- Size 197 m2
- Land area 800 m2
- Label Available

