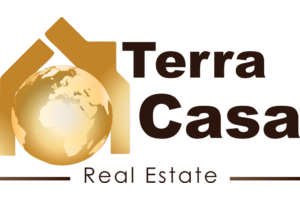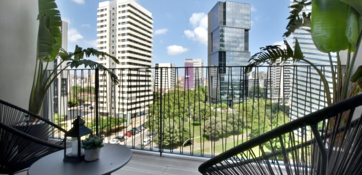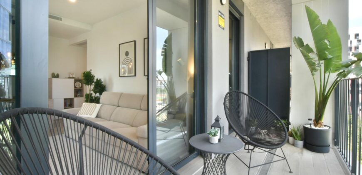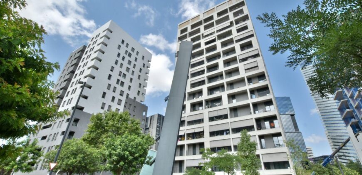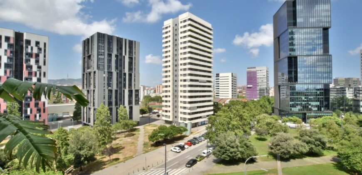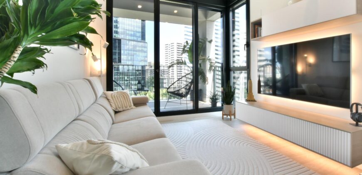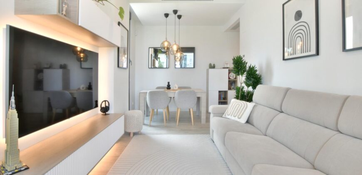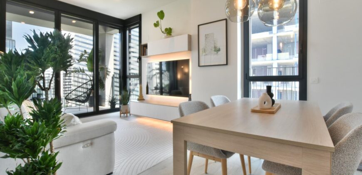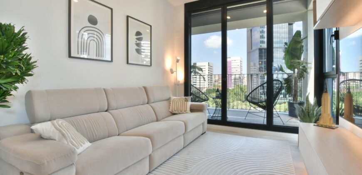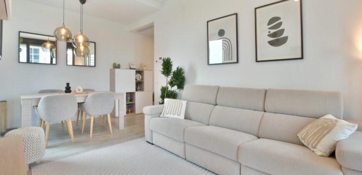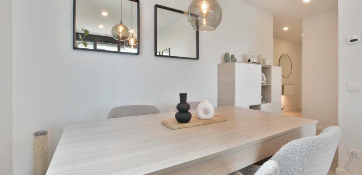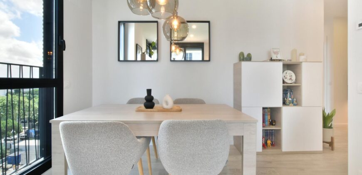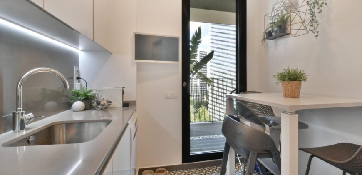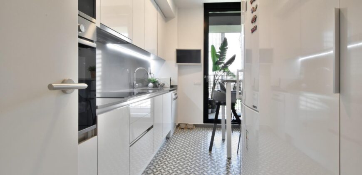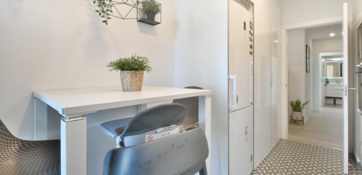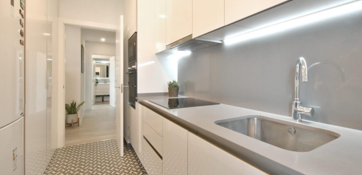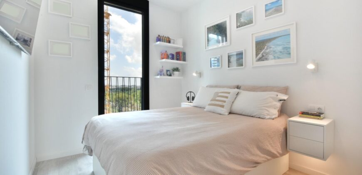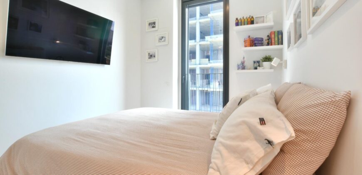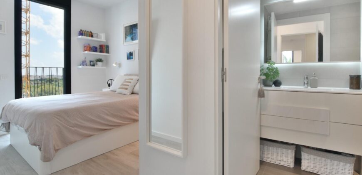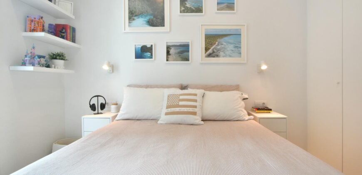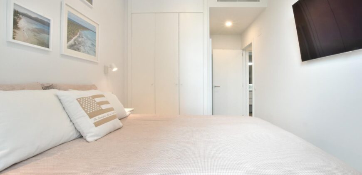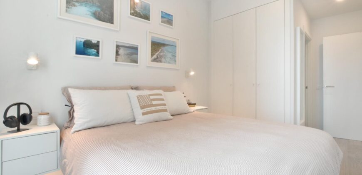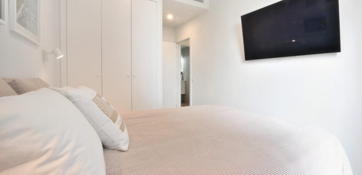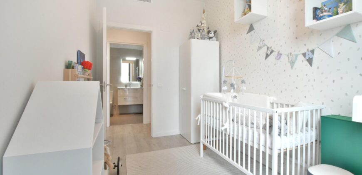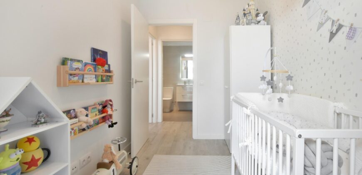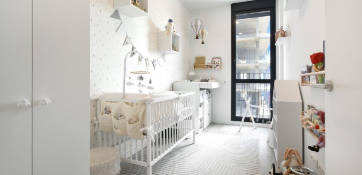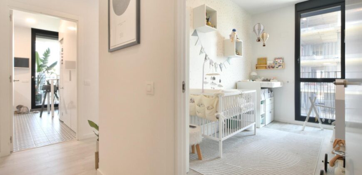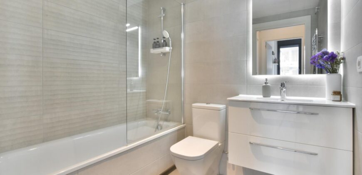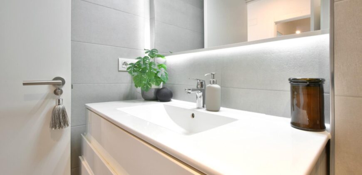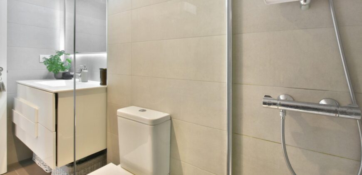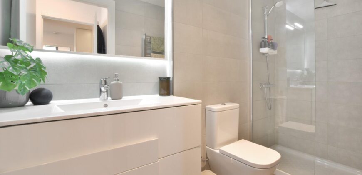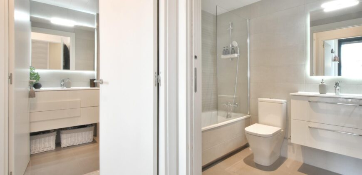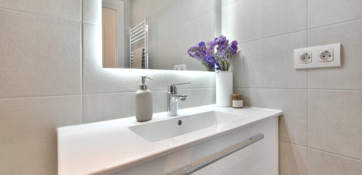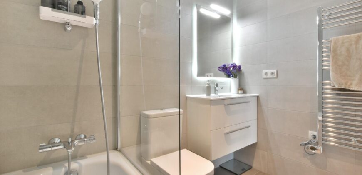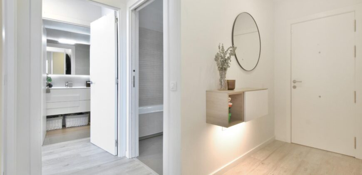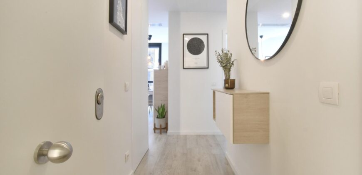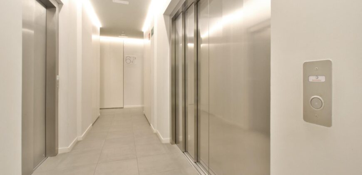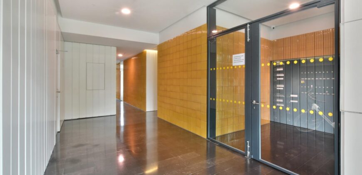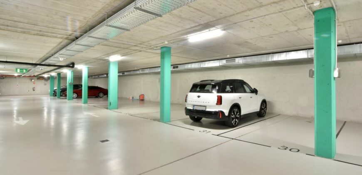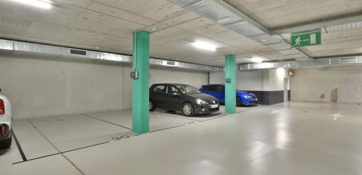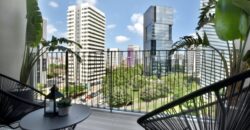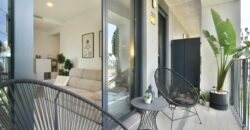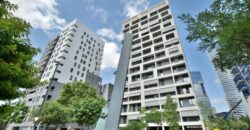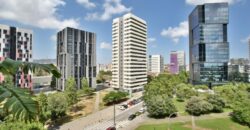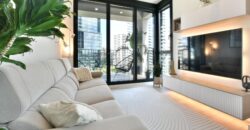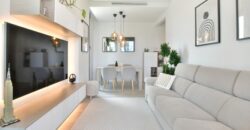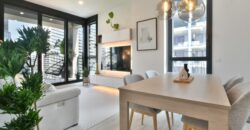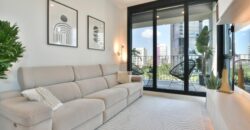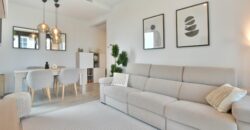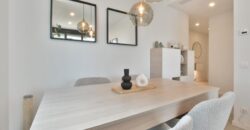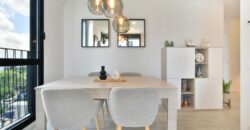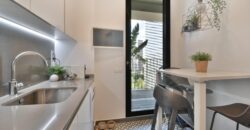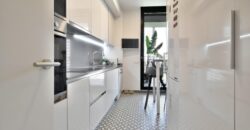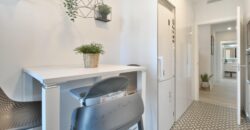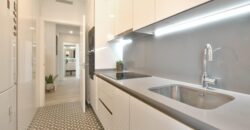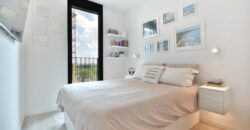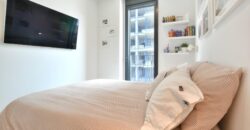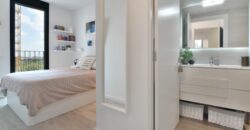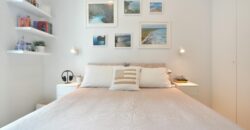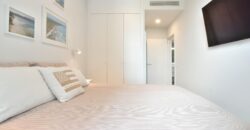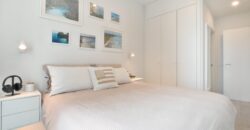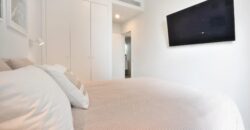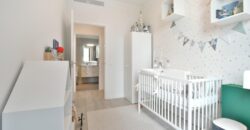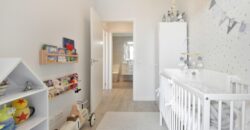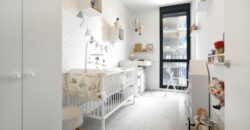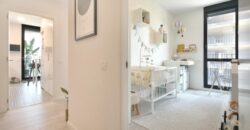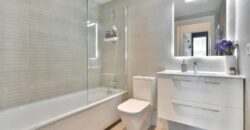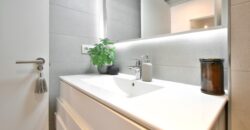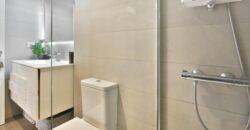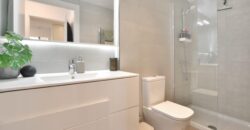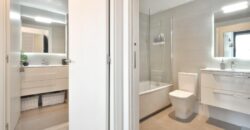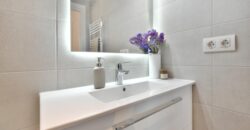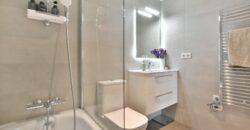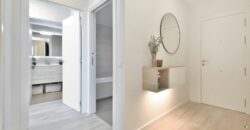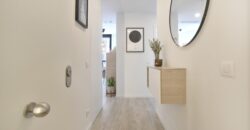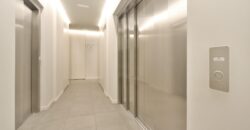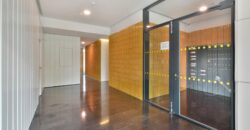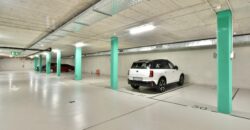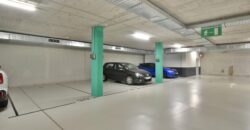Spain Get your residency! apartment in the best neighborhood PR-00363
Description
Apartment for sale, l’Hospitalet de Llobregat, Barcelona
Discover the perfect combination of tranquility and excellent connections to the city. Located in the best neighborhood of L’Hospitalet de Llobregat, just a few meters from Barcelona, it is an ideal option for those seeking a strategic location and quality of life.
Property Features:
Living-dining room and kitchen, both with direct access to the terrace, 1 double bedroom, 1 single bedroom, 1 full bathroom with bathtub, 1 full bathroom with shower, entrance hall, and a large covered terrace integrated into the home with non-slip flooring for added safety.
Interiors: Air conditioning: Aerothermal (up to 5 times more efficient than traditional methods) with ducted heat-cold system.
Windows: Lacquered aluminum exterior carpentry with thermal break, casement and tilt-and-turn opening in some cases. Low-e double glazing with air chamber and solar control film.
Blinds: Motorized lacquered aluminum in the living room, kitchen, and bedrooms.
Flooring: Bathrooms and kitchen: Porcelain stoneware, the rest of the home is AC4 laminated floating flooring (high thermal and acoustic performance with a natural wood look).
Walls and Ceilings: Kitchen walls and ceilings painted with plastic paint. Bathroom walls are made of large-format porcelain stoneware and ceilings with accessible false aluminum slats.
Lighting: Efficient LED technology in bathrooms, hallways, and kitchen.
Fully Equipped Kitchen: High-capacity wall and base units, induction cooktop, filter unit, microwave oven, high-resistance quartz countertop, stainless steel sink, and low-flow single-lever faucet.
Doors: Reinforced access doors with a lacquered wood finish, optical peephole and security lock, and passage doors with a lacquered wood finish, hinged and sliding as appropriate.
Wardrobes: Built-in modular block-type wardrobes with lacquered doors.
Technology: Video intercom. Telecommunications sockets in the living room, kitchen, and bedrooms.
Elements Included in the Price:
• 1 parking space: Equipped with an individual charging socket connected to the home’s meter.
• Special parking area for bicycles.
Building:
Entrance: Spacious and bright.
Vertical Mobility: 2 Elevators and 1 service lift with direct access to the parking lot.
Exterior Carpentry: Lacquered aluminum with thermal break, with practicable and oscillating opening in some cases.
Facade: Precast concrete with plasterboard backing, optimized for thermal and acoustic insulation.
Common Lighting: Low-consumption LED lighting in common areas and garage.
Additional Services: Equipped with CITIBOX (parcel collection without being home, any day and time).
Environment and Location:
Neighborhood Model: The house is integrated into a sustainable and modern neighborhood model, in an enclave that is committed to quality of life between L’Hospitalet de Llobregat and Barcelona.
Mobility:
o Public Transport: Close to bus stops, Metro and train stations (Fira – Can Trías and Gornal).
or Private Vehicle: Very easy access to the C-31 motorway, with quick connections to Sants (AVE) and El Prat Airport.
Nearby Services: Gran Vía 2 Shopping Centre, IKEA, restaurants, cinemas, leisure areas, schools, hospitals, Fira de L’Hospitalet, and the City of Justice, among others.
Property details:
- Ref: PR-00363
- Price: €450,000
- Built area: 90 m 2
- Rooms: 2
- Bathrooms: 2
- Energy certification: A
- Built-in wardrobes
- Terrace
- Elevator
- Covered parking
Address
-
Address l'Hospitalet de Llobregat, Barcelona, Spain
-
Country Spain
-
Province/State Barcelona
Overview
- Property ID PR-00363
- Price $450,000 / euros
- Property Type Residential Apartment
- Property status Sale
- Bedrooms 2
- Bathrooms 2
- Size 90 m2
- Label Available
