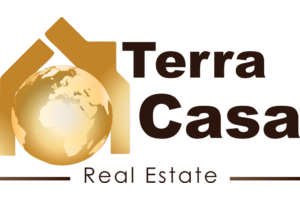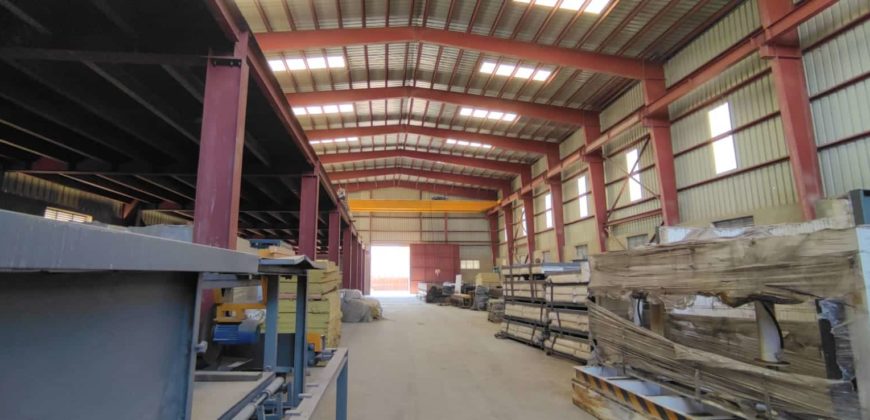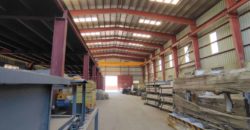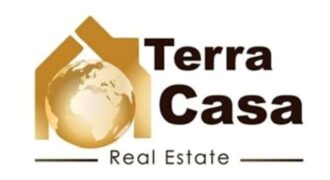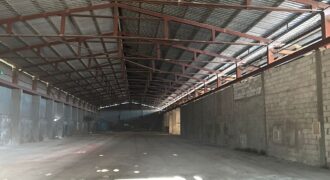taanayel hangar 1500 sqm for rent prime location
Description
taanayel hangar consisting of 1500 sqm , land 5500 sqm
the concrete building plans/section about 22m * 25 m * 5m clear height with overhead crane for ground floor plus including three living rooms on the roof plus the remaining concrete roof area
-office building outside at entrance 10m*10m composed of three rooms plus kitchen plus bathroom
-external fully concreted yard of about 3000m2 all fenced with concrete walls
-guard living rooms at entrance.
concrete building 550m2 HT 5m
steel building 1500m2 HT 12m
10 tons overhead crane crane
15 tones overhead crane crane
water well
concrete fence around the lot
concrete ground for all the external ground area.
steel mezzanine 500m2
external office area
Address
-
Address taanayel, zahle, bekaa
-
Country Lebanon
-
Province/State Bekaa
-
City/Town Zahle
-
Neighborhood Taanayel
Overview
- Property ID 5034
- Price $60,000 / Year
- Property Type Commercial Warehouse
- Property status Rent
- Size 1,500 m2
- Land area 5,500 m2
- Label Available
Similar Properties
Taanayel adjacent warehouses 2000 sqm each for rent, Cascada mall area #6848
$36,000 / per year9 metal buildings for industrial/ commercial/storage usage for rent in Taanayel – Cascada mall area each building about 1800 sqm covered area walls and roof are made of insulated sandwich panels dimensions: 27m clear width * 67m length * 11 m eave /wall height plus 4m * 27m front canopy over loading area complete with […]
Introducing Taanayel Hangar: Industrial zoning comprising a spacious 2,800 sqm hangar with a 6,000 sqm plot of land. Equipped with a water well for convenience, this property offers a prime location for industrial activities. Available for rent at $60,000 per year.
