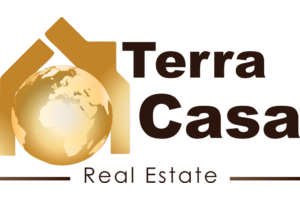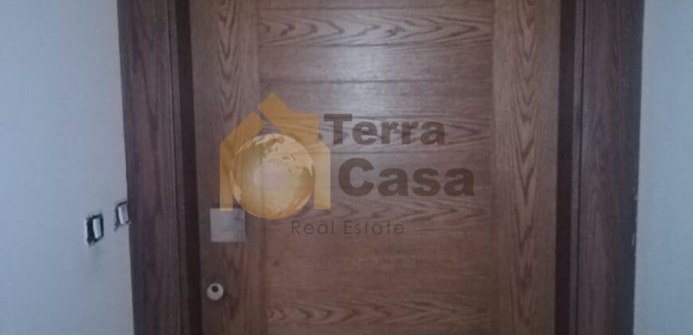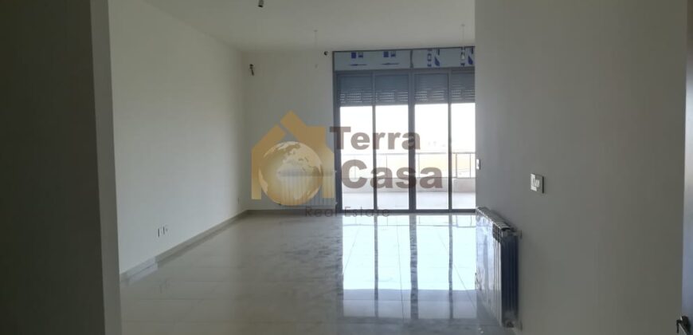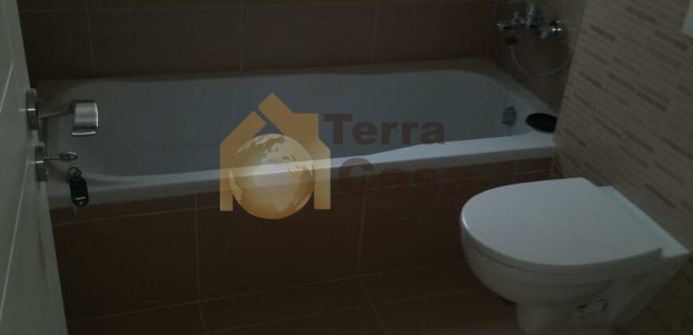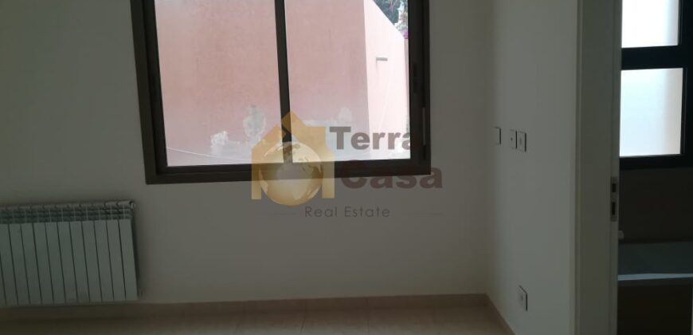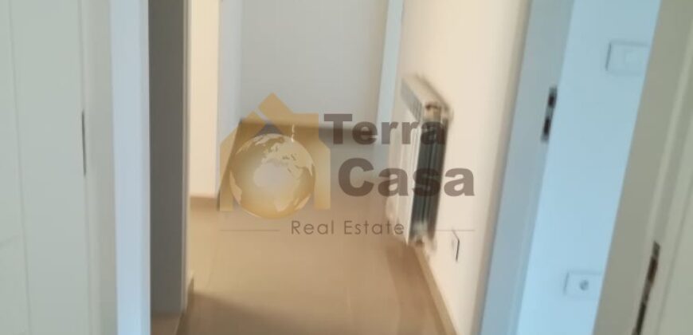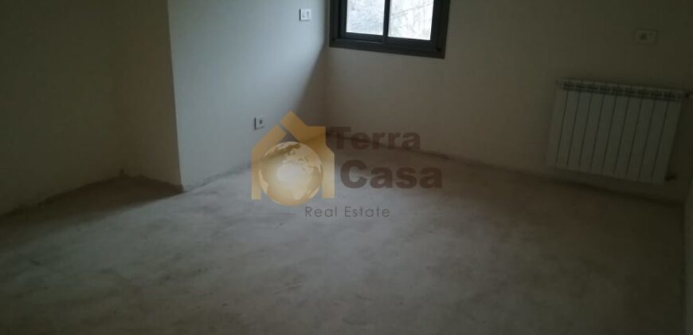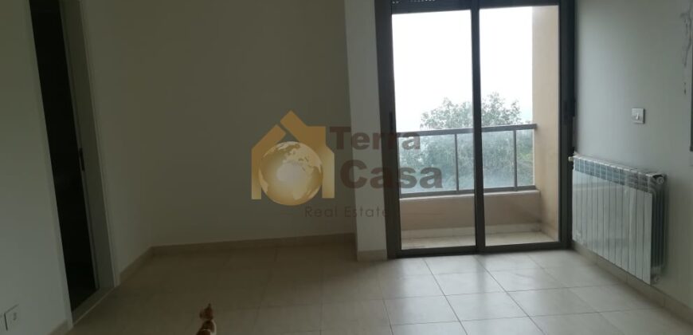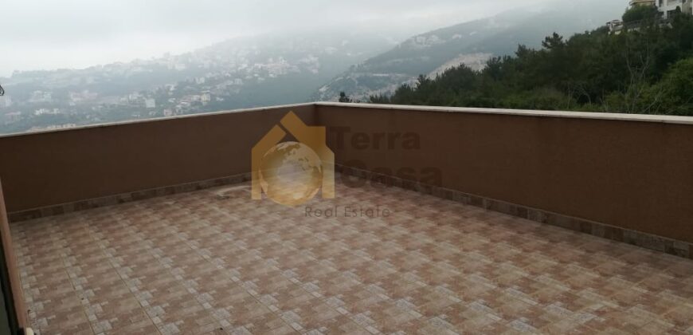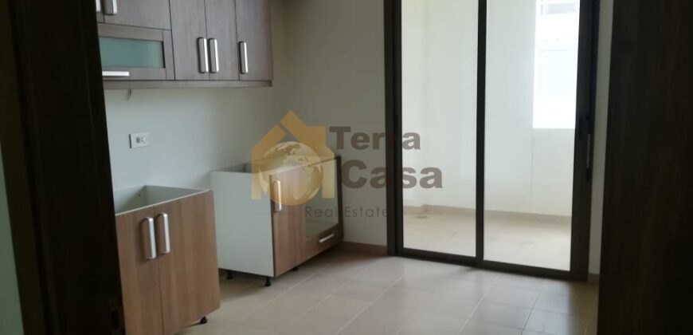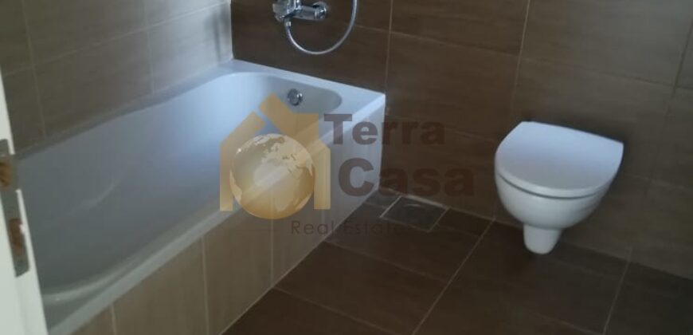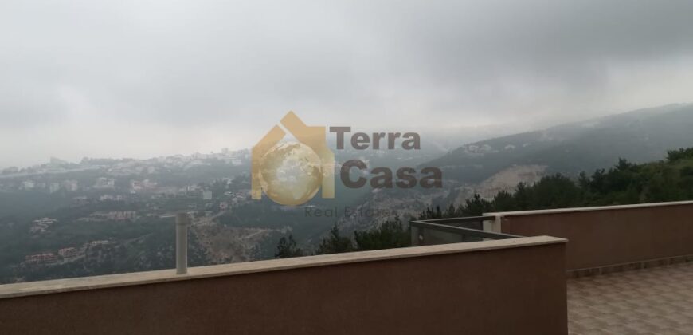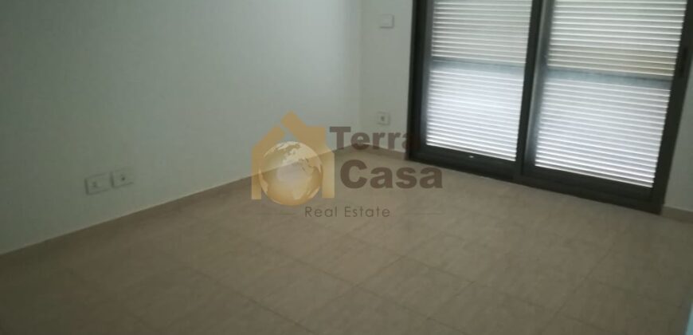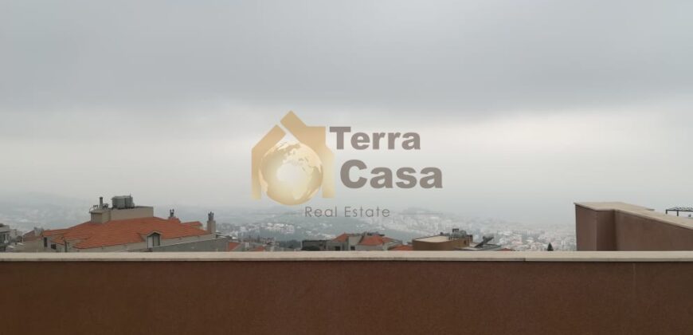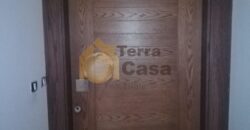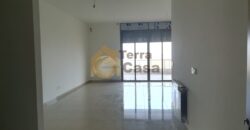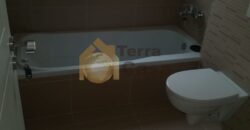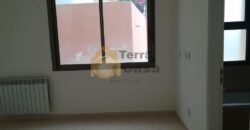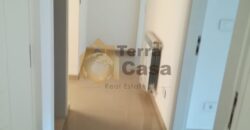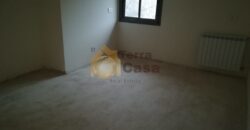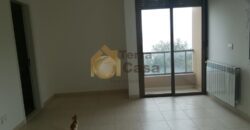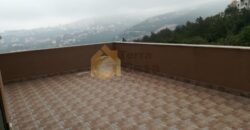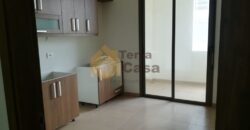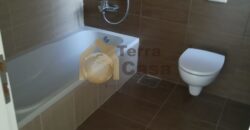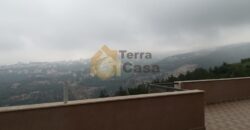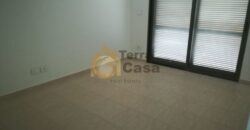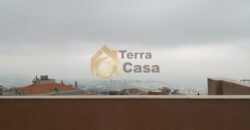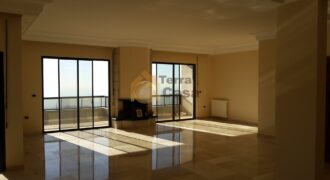ballouneh Brand new duplex panoramic view Ref#3960
Description
Brand new duplex apartment in ballouneh consisting of 243 sqm (192 sqm+51 sqm), two parking, Second floor
1- Design Criteria:
standards.
Double walls providing sound and thermal insulation.
Façade finishes is a combination of natural stone cladding, with mechanical
2- Facades:
fixation where necessary and aluminum composite panels.
Double glazed aluminum doors and windows to provide a good insulation
barrier for temperature and sound.
Custom design glazed balustrade for balconies.
Custom designed elevator cars by Lazer. 4- Internal Finishes:
3- Conveying systems:
Marble flooring in all living, dining, and main balcony.
Mosaic flooring in family spaces and bedrooms.
Ceramic flooring and skirting in kitchens, on kitchen balconies and in maids’
rooms.
Ceramic tiling on floors and walls of bathrooms.
False ceiling in corridors, toilets, and bathrooms.
Plaster, 3 putty and 3 paint to all exposed walls and ceilings.
Modern Design.
Solid Oak Wood frame for entrance doors and architraves. Interior main doors are veneer MDF panels coated in “oak”
5- Internal Woodworks:
6- Kitchens:
Quality kitchen by Snaidero. Granite counter top.
Domestic Hot Water tank heated by Electricity and boiler and solar energy. 8- Internal Electrical Installations:
7- Internal Mechanical Installations:
Switches and sockets Legrand. TV and telephone outlets.
Circuit breakers Schneider.
Independent water tank on roof for each apartment.
9- Common Mechanical Installations:
Automatic powder extinguisher in all technical rooms. 10- Common Electrical Installations:
Video interphone.
Earthing system.
Electrical barriers for parking with remote control.
11- Common Amenities:
Individual storage rooms in basements. Common underground parking.
Address
-
Address Ballouneh Kesrouane Mount Lebanon
-
Country Lebanon
-
Province/State Mount Lebanon
-
City/Town Kesrouane
-
Neighborhood Ballouneh
Overview
- Property ID 3960
- Price $325,000
- Property Type Residential Duplex
- Property status Sale
- Bedrooms 3
- Bathrooms 3
- Size 243 m2
- Label Available
Similar Properties
ballouneh fully decorated duplex consisting of 300 sqm, 3 bedrooms including one master 3 bathrooms maids room living dining and salon , fully equipped kitchen covered parking heating and chimney installed and split A/C units , the apartment is overlooking the sea and mountain and it is for sale for 200,000 $ .
